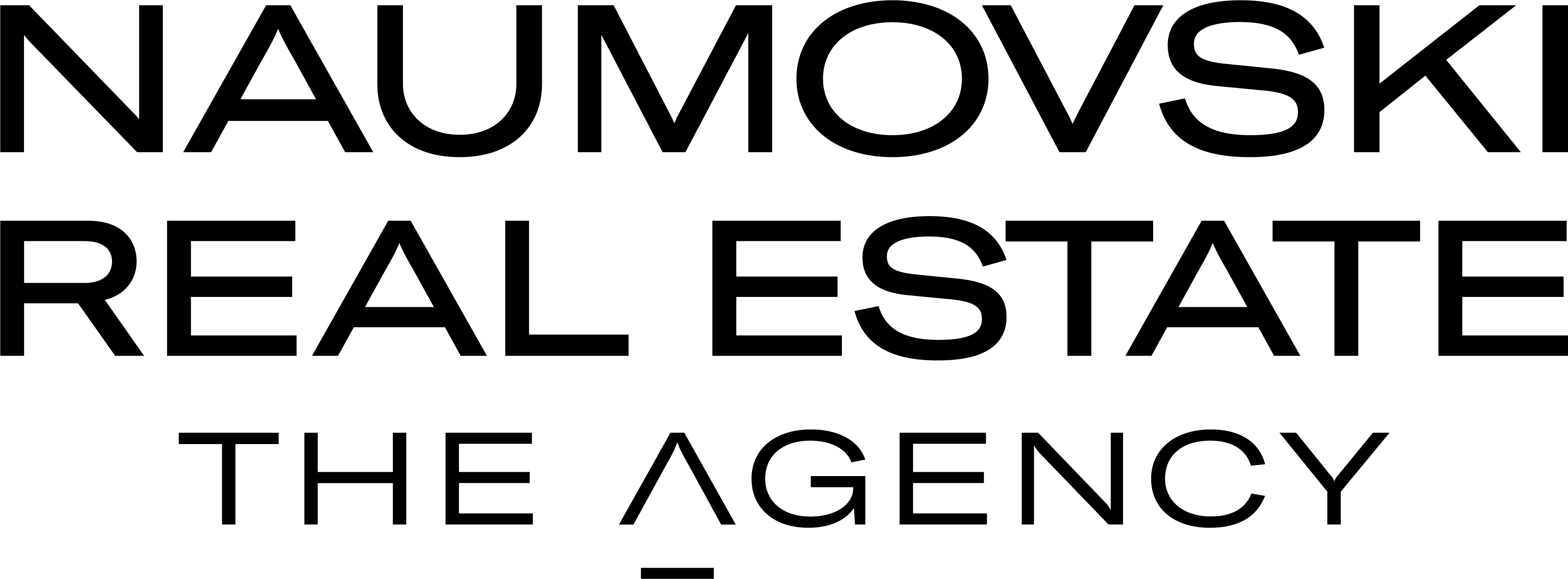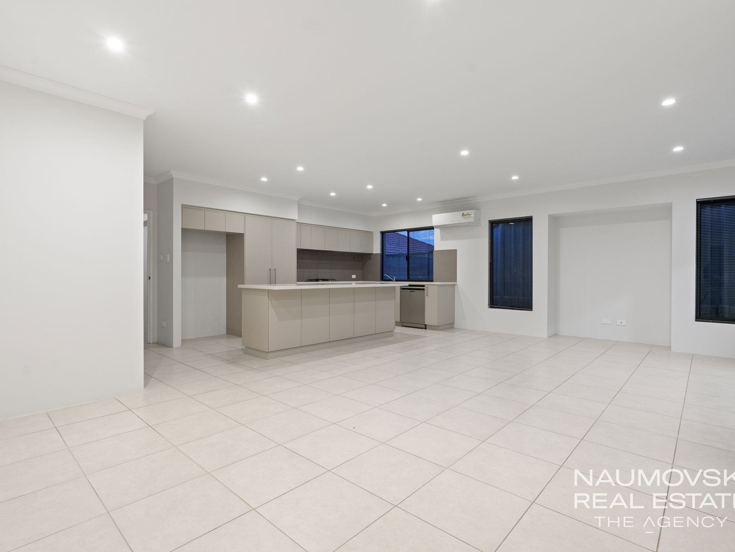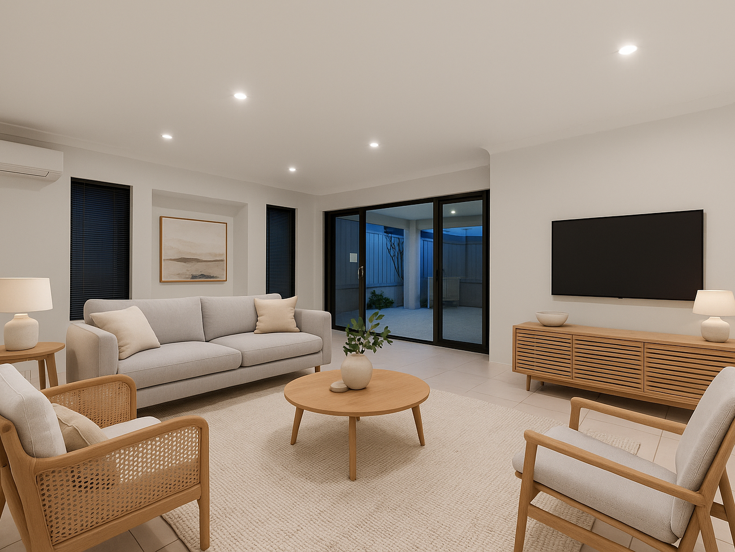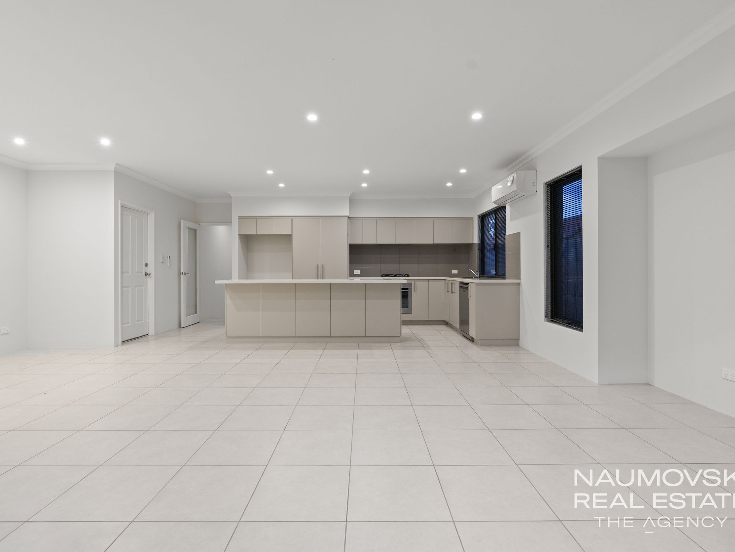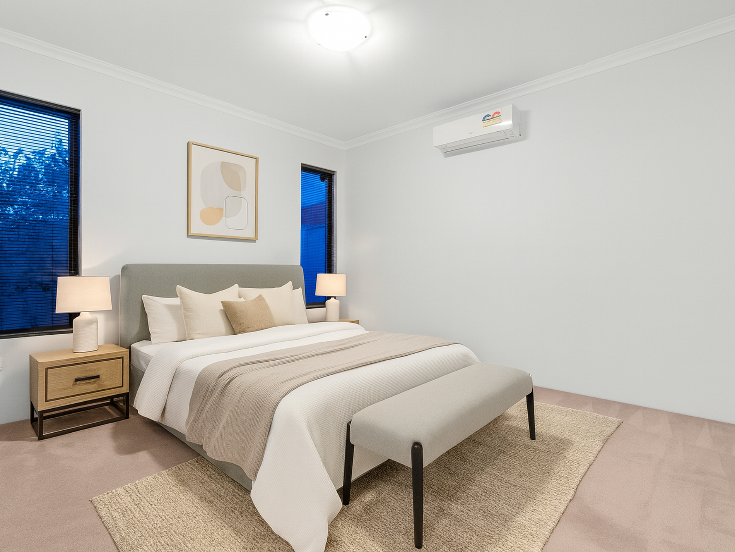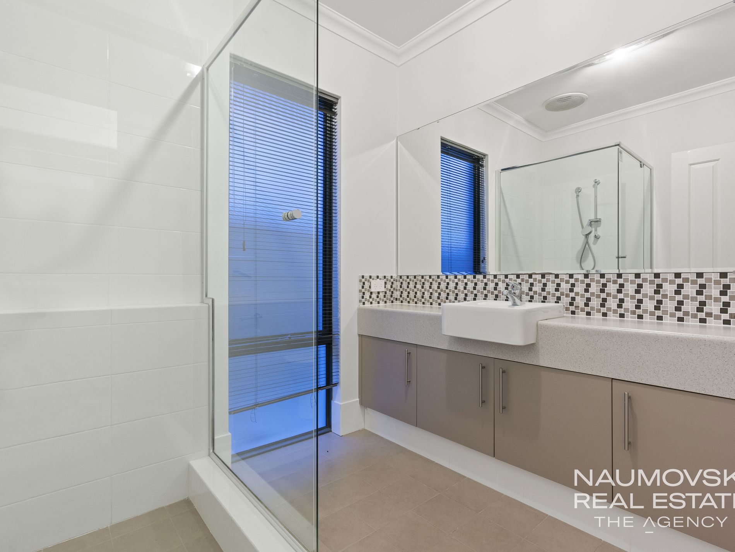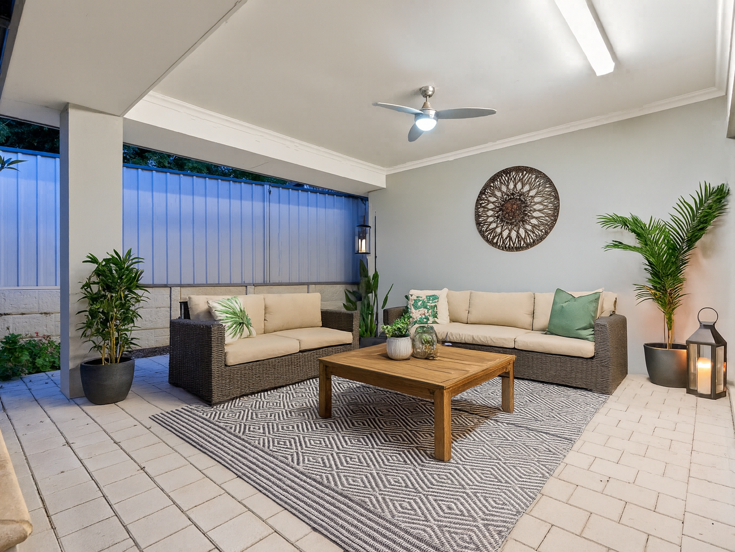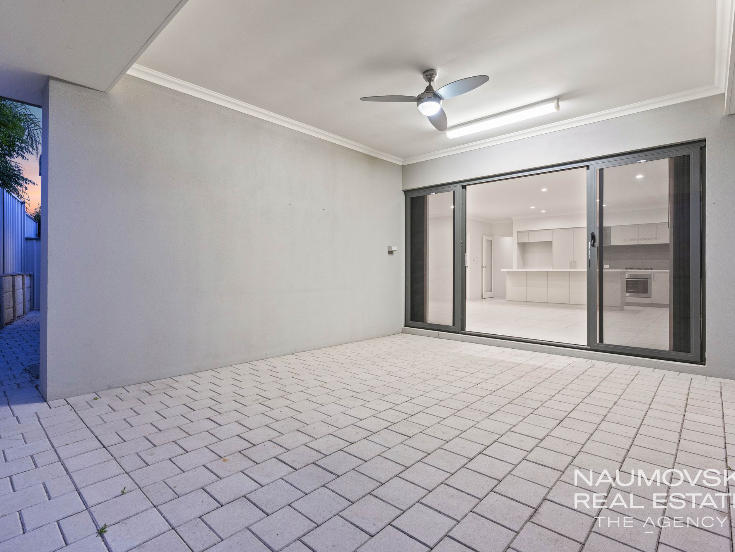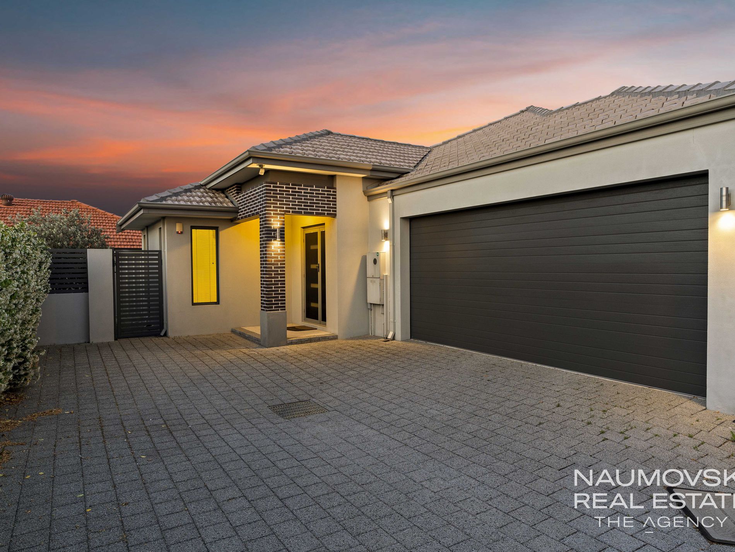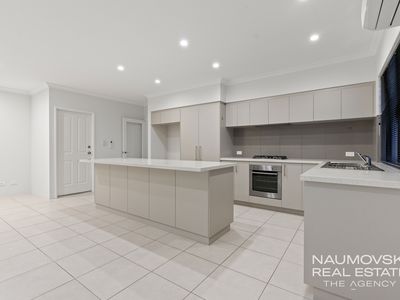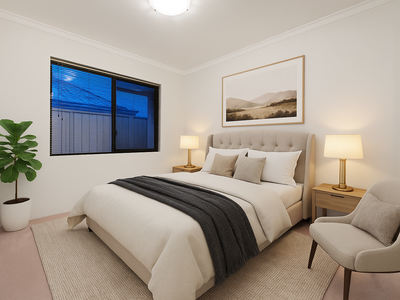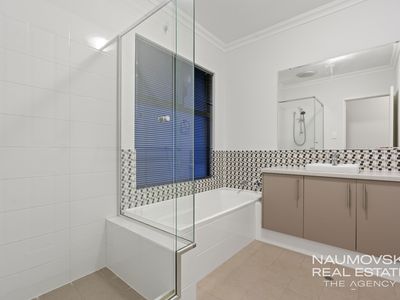Adam Naumovski presents
11B Steyning Way Westminster
End date sale - All offers presented 01/12/25 - Unless sold prior.
***HOME OPENS THIS WEEK**
Wednesday 19th November 5:15 - 5:45pm
Saturday 22nd November 10:00 - 10:30am
Sunday 23rd November 10:00 - 10:30am
Step inside 11B Steyning Way and discover a home that feels as good as it looks! This beautifully maintained, move-in ready home is bigger than most, offering a spacious and inviting layout that's perfect for busy families, first home buyers, savvy investors, or anyone seeking comfort and convenience. With three generous bedrooms, two stylish bathrooms, and a double garage, you'll have all the room you need to live and grow. The open plan kitchen, meals, and family area is truly the heart of the home, featuring high ceilings and split system air-conditioning for year-round comfort. Imagine hosting gatherings where the indoors seamlessly flow to the undercover outdoor entertaining area- ideal for summer barbecues or relaxed evenings with friends.
The kitchen is a dream for cooks and entertainers alike, boasting stone benchtops, stainless steel appliances, a microwave recess, and abundant bench and cupboard space. Overlooking the living and dining areas, it's easy to keep an eye on the kids or stay connected with guests. The master suite is your private retreat, complete with a spacious walk-in robe, air-conditioning, and a sleek ensuite. Both additional bedrooms are generously sized and feature built-in robes, giving everyone their own comfortable space.
Step outside and enjoy a wrap-around, low-maintenance yard that's just the right size- enough to enjoy the outdoors without the hassle of endless upkeep. There's even a separate area to hang laundry out of sight from your entertaining space. Located in an ultra-convenient pocket of Westminster, you're just moments from shops, schools, parks, and major transport links. With everything you need at your fingertips, this is a home that truly delivers on space, style, and lifestyle. Be quick- opportunities like this don't last long!
Some fantastic features include:
Three spacious bedrooms with built-in robes
Master suite with walk-in robe, ensuite, and air-conditioning
Two modern bathrooms, main with separate bath and shower
Huge open plan living, dining, and kitchen area
High ceilings and split system air-conditioning
Modern kitchen with stone benchtops and stainless appliances
Seamless indoor-outdoor entertaining flow
Undercover alfresco area for year-round enjoyment
Low-maintenance wrap-around yard
Double lock-up garage with internal access
Larger than average 331sqm block
Only 220m to nearest bus stop
600m walk to IGA supermarket
550m to Westminster Primary School
1.3km to Stirling Central Shopping Centre
Easy access to Reid Highway and Mitchell Freeway
Short drive to Karrinyup Shopping Centre and entertainment hub
DON'T MISS OUT CALL ADAM NAUMOVSKI ON 0424 364 326
ADAM NAUMOVSKI | FOR ALL YOUR REAL ESTATE NEEDS
Disclaimer:
This information is provided for general information purposes only and is based on information provided by the Seller and may be subject to change. No warranty or representation is made as to its accuracy and interested parties should place no reliance on it and should make their own independent enquiries.
